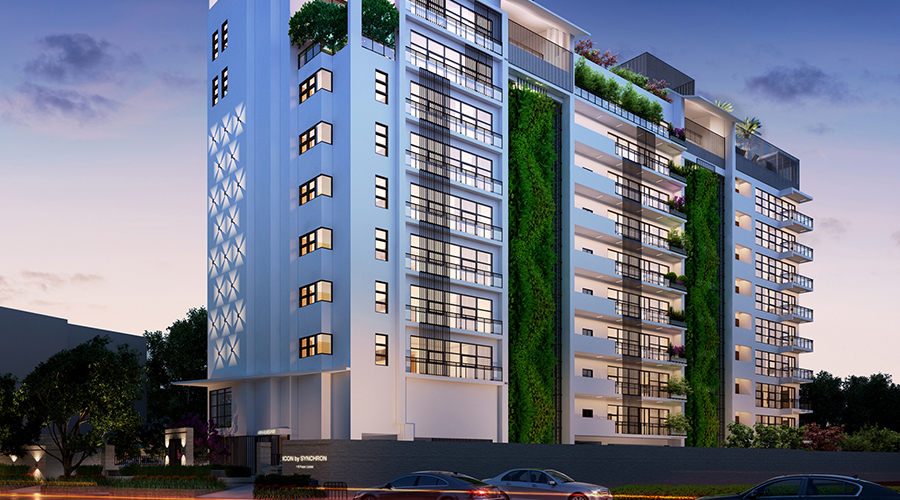
Features
Unique
RACE COURSE ROAD
MOST PREFERRED ADDRESS FOR LIVING IN COIMBATORE
Coimbatore, with its salubrious climate, relaxed lifestyle and green environs is the most desirable residential destination in South India
Where, the prestigious Race course area is the most preferred. The project site, flanking Taj Vivanta and glorious rain trees, overlooks the open areas all around.
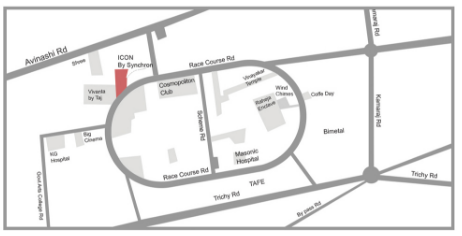
Path Breaking
ONE FLAT IN EACH FLOOR
NO SHARED WALL, OPEN ALL AROUND FOR LIGHT, VENTILATION AND SPECTACULAR VIEWS
The inspired architectural design has resulted in the path breaking concept of a single flat in each floor.
Practically, like living in an individual house, with no shared wall with any neighbor. Light, open ventilation and spectacular views across the city, has to be experienced, to be believed!
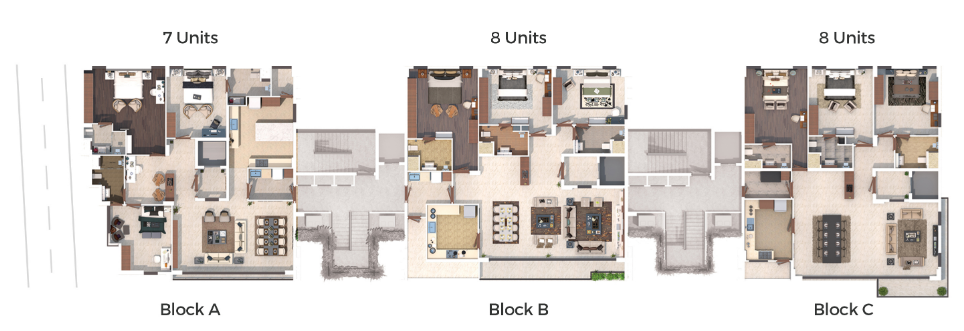
First Time
PRIVATE ENTRY INTO EACH APARTMENT
THROUGH SEPARATE LIFT WITH CONTROLLED ACCESS FROM EXCLUSIVE LOUNGE AT THE GROUND FLOOR.
Imagine sharing the exclusive lounge and lift in total privacy with only 7 other flat owners. No jostling with unknown people and service personnel!
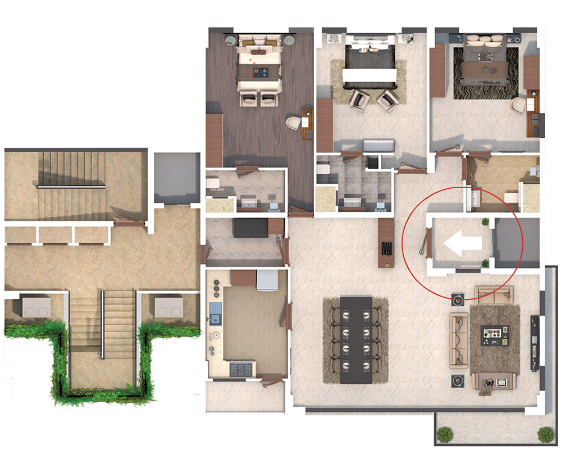
Never Before
SEPARATE SERVICE ENTRY AT REAR
FOR ACCESS TO ALL UTILITIES AND SERVICES MANAGED BY CONCIERGE AT LOBBY
Visualise the never before luxury of a separate service entrance at the rear for servants and service personnel. Like in your bungalow!
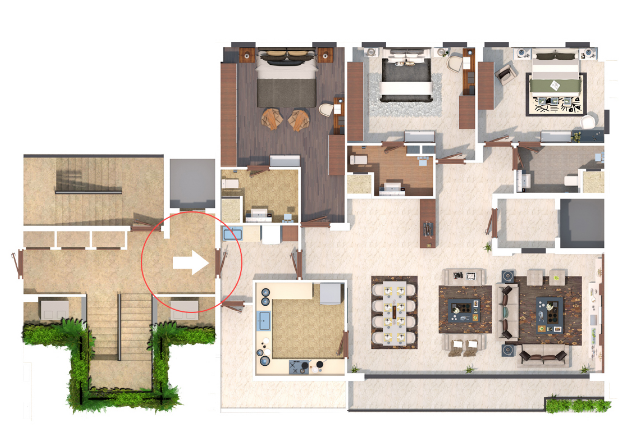
Unmatched
FLEXIBLE DESIGN
LIFESTYLE BASED CUSTOMISATION OPTIONS FLEXI USE OF THREE GUEST SUITES AT THE CLUB
Why compromise? Innovative customisation options for your life style needs. And the luxury of 3 guest suites at the club.
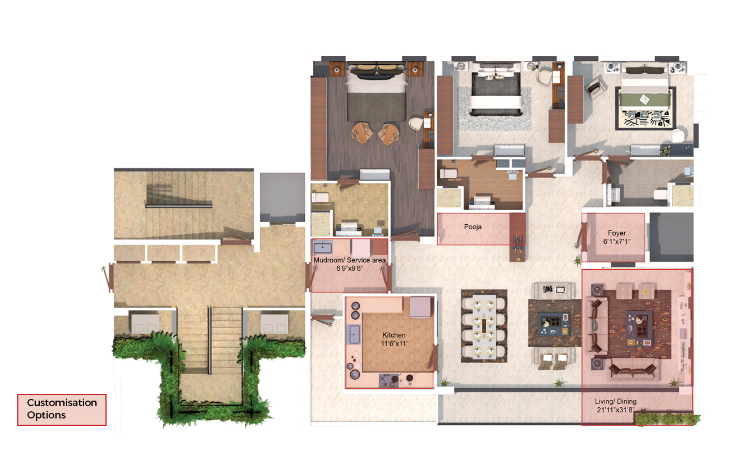
Imaginative
RESPONSIBLE LUXURY
GREEN WALL, MOVABLE SHADING DEVICE, GREEN ROOF BIOCLIMATIC DESIGN AND MATERIALS
Who says luxury cannot go hand in hand with responsible living?
Imaginative bioclimatic design and use of 'green' materials is at the heart of the entire project. Green walls, unique moveable shading devices and green roof including pool deck, lounges and zen garden ensures thermal efficiency and conservation of finite natural resources. Low building footprint leaves large open landscaped areas for rainwater recharge and helps minimise heat sink effect. VRV air-conditioning, LED lighting, sensors and timers in public places, low carbon footprint from power gensets and water saving devices are the other symbols of responsible luxury.
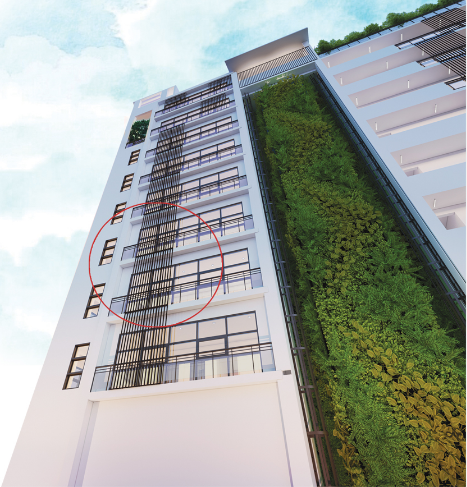
Master Plan

Unit Plan
Front Unit
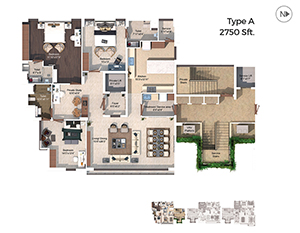
Middle Unit
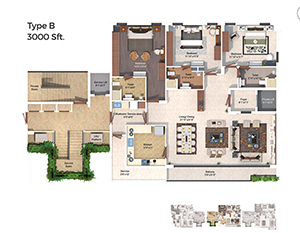
Rear Unit
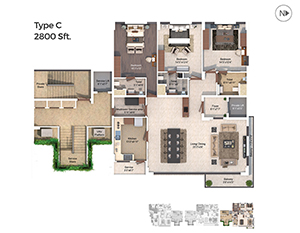
Specification
Entrance – Teakwood Frame/Shutters with Polish finish
Other Doors – Hardwood Frame and Moulded Skin Door with Polish finish
Exterior Door – Hardwood Frame and Waterproof Flush Doors, Polished Inside, Deco Paint Outside.
Windows – uPVC or Equivalent
Family, Living and Dining – Imported Marble
Master Bed room – Engineered Wooded Flooring
Other Rooms – Premium Vitrified Tiles
Floor – Premium Anti-skid Vitrified Tiles
Walls – Premium Wall tiles up to ceiling height
Fixtures – Premium Quality (Kohler or similar)
Black Granite Countertop and Single-bowl SS Sink with Drainboard will be provided
Kitchen backsplash tile above Countertop
Reticulated Gas supply for Kitchen Layout
Gypsum Board ceiling in all rooms except Bathrooms and Kitchen Silicate Board ceiling in Bathrooms and Kitchen
3 Phase Connections.
UPS not exceeding 2 kw per apartment
Legrand Switched and Sockets
Automated Electrical controls
Automated Electrical controls
Automatic Genset backup for Lift and Common areas
Interior – Two coats of Emulsion Paint over putty/primer
Exterior – Two coats of exterior grade Emulsion Paint over a base coat of Cement Primer
Grills and Rails, wherever applicable – Two coats of Enamel Paint
Putty- finished surface coated with plastic emulsion.
Two Entrance Lobbies with Concierge, Service Staircase and stretchers Lifts, Three Exclusive Air Conditioned Lounges with Private Lifts, Club House with Hall and Pantry, Home Theater / Screening Area and Three Guest Suites, Pool and Party Deck, Zen Garden and Tea Lounge, Gym and Walking Track
Pavers in Driveway, Granolithic Flooring for Car Park
Gallery
Front Night View
Front Night View
Shading Unit
Shading Unit
South East View
South East View
Pool Deck View
Pool Deck View One
Pool Deck View
Pool Deck View Two
Bathroom
Typical Bathroom
Bedroom
Typical Bedroom
Kitchen
Typical Kitchen
Living and Dining
Type B Living and Dining
Living and Dining
Type A Living and Dining
Lounge
Typical Lounge
Lounge
Typical Lounge
Testimonials
I have never come across premium luxurious independent flats with no wall sharing with the neighbours except the floor. Access is provided to the specific apartment of the respective flat owners only which is very unique. Comfort of nearby multispecialty hospitals, entertainment screens, restaurants, shopping malls, educational institutions, etc. which makes it the best investment in returns for investors.

